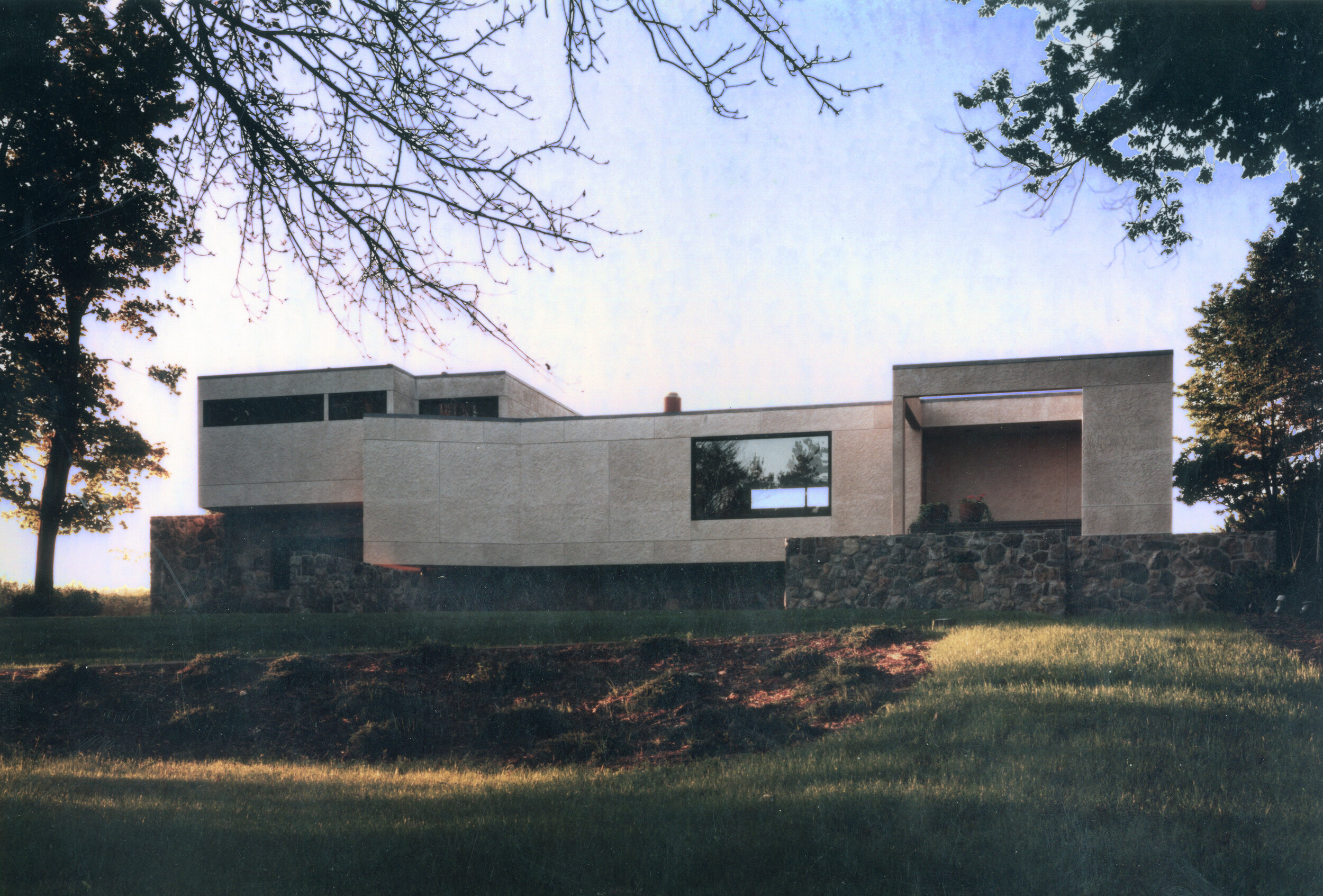Swartz House
Location Westport, CT | Completion Date 1984
Publications Architecture without Rules: The Houses of Marcel Breuer - Herbert Beckhard David Masello
Built atop an old foundation on a narrow site at the edge of long Island Sound, the split level plan for this residence places living, dining and kitchen at mid-level, master bedroom complex at an upper level, guest facilities and study at a lower level. Both mid and upper levels take full advantage of the splendid view of the water as well as surrounding landscape.
Project Type Residential | Location Westport, CT | Architect Herbert Beckhard + Bob Kupiec, AIA | Project Size 4,500 SF appox. | Contractor Michael Sohacki | Mechanical, Electrical, + Plumbing Altieri | Structural Weidlinger Associates









